'Whilst Britain's National Collections record material by the Country's most eminent architects, there has been little interest in those archives by provincial practitioners leading to gaps in the record of the Country's architectural evolution. The Foundation fills such a gap by protecting and conserving thousands of these unique artefacts for future generations.' Damien Blower, Founding Trustee.
Guy Maxwell Aylwin AAdipl FRIBA, was a notable British architect, practising almost wholly in the West Surrey area around Farnham. Aylwin was articled with the Farnham practice of Niven & Wigglesworth between 1910 and 1913, which had its main offices in London, although the senior partner, David Barclay Niven (1864–1942) lived in Farnham. Harold Falkner had also been a pupil of Niven & Wigglesworth and for a time was in partnership with both men as Niven, Wigglesworth & Falkner. In 1927, he joined Falkner in the firm of Falkner & Aylwin, but this was dissolved after only three years, in 1930, although Falkner continued to use the partnership name until 1932. From then on, Aylwin worked by himself until he was joined by his son, John Maxwell Aylwin and John's wife, both architects. His daughter Jill, also an architect, joined them in the offices. John died in 1999 and the Aylwin family practice of architects ceased to exist. The Collection was donated by the family to the Foundation in 2010 and comprises the complete 'best-of' records that survived at the time, selected by the family with intimate knowledge of the body of work. The full collection, over 2,000 documents across over 300 buildings, is now available here.
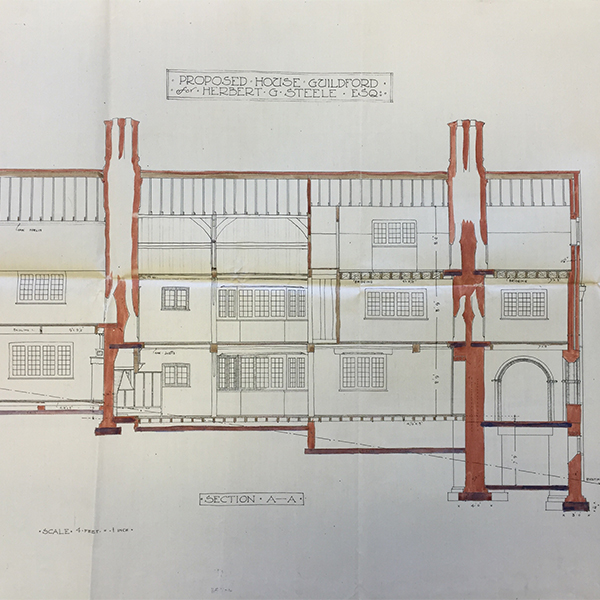
Mackay Hugh Baillie Scott (1865-1945) had a flourishing architectural practice, mainly homes for the well-heeled across the UK but also into mainland Europe. One of his more important houses, Blackwell in Cumbria, is now a renowned Centre of the Arts and open to the public and built in his ‘Voysey-esque’ arts & crafts style which is redolent of many of his early houses. He completed a number of houses in the early 20th C in and around Guildford and it is these houses for which records have been made available here.
Frederick Barber, D Bundy & Greenfield were a Guildford based architectural practice of note, practising in the post-war period. This record is incomplete and fragmentary, with just a few documents in the Collection, comprising just a single building. The documents for this building, available here, were kindly provided by the owner of the building in 2020.
Antony Battson DipArch ARIBA, trained and qualified as an architect at Leicester College of Art in the 1960's. He worked as assistant architect for British European Airways (BEA), then for London practices Gollins Melvin and Ward, Fitzroy Robinson, and Julian Keyes. In 1971 he joined Kenneth Nealon Tanner and Partners in Bristol, where in 1974 he became an associate partner. In 1979 he and two building surveyors formed the architect and surveyors practice Northcott Huthwaite & Battson. Subsequently he set up his own practice in 1986, to his retirement in 2009. Most of the Collection is from his time in and around Bristol and offers a complete 'best-of' survey of the surviving material donated by Mr Battson to the Foundation in 2020 and archived with his assistance. The entirety of the archive has been digitised and is made available here.
Detmar Blow was an important British architect of the early 20th century, who designed principally in the arts and crafts style. His clients belonged chiefly to the British aristocracy, and later he became estates manager to the Duke of Westminster. This record is incomplete and fragmentary, with just a few documents in the Collection, comprising just a single building. The documents, available here, date from the 1980s when this house was worked on by Roderick Gradidge and Michael Blower.
Bernadette Blower, Brussels born but living for most of her life in England was a self-trained potter who practised for many years at the West Street Pottery in Farnham, an adjunct to the renowned College of Art (UCA) in the town. The pottery was run for many years by Sidig El-Nigoumi, a renowned Anglo-Sudanese ceramicist and teacher of generations of potters in the town, including Bernadette. This collection includes the surviving but modest corpus of Bernadette's work, never commercially available. Aside from her own pottery, the collection includes a few unattributed pots by other studio potters as well as by significant British ceramicists, El-Nigoumi and also by Dame Magdalene Odundo, who lived for a year as a young student potter in Bernadette’s home as a lodger in the mid-1970’s.
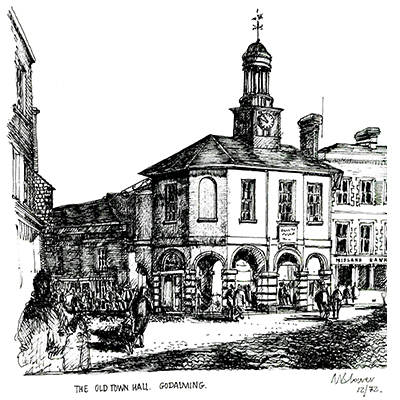
Michael Blower MBE AAdipl FRIBA FRSA (born 1929) is a notable British architect, activist for the preservation and restoration of England's cultural heritage and accomplished watercolourist and recorder of England's townscapes. Most of his buildings, drawings, paintings and the subjects of his activism are in West Surrey. This record is incomplete and only includes part of the entire body of Michael's work that remains to be digitised and catalogued.
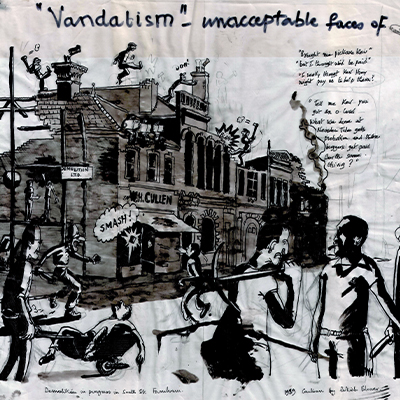
Patrick Blower is an artist by passion, but cartonist by profession, where he has achieved national recognition. In the 2000s he was first understudy, then replaced Raymond 'Jak' Jackson at the Evening Standard. Since 2010 he has been job-sharing the main diary cartoon of the day at The Daily Telegraph as 'Blower' and is now the current chief political cartoonist at the paper. There is an extensive archive of his drawings and artworks that remains to be fully catalogued and digitised.
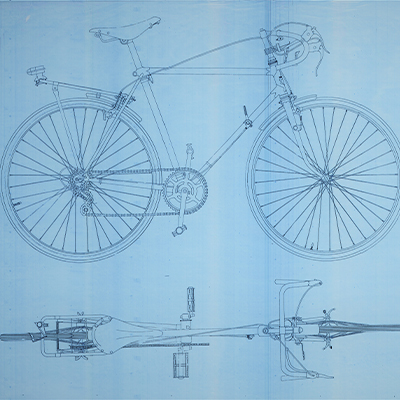
Sam Blower was a peripheral figure on the fringe of the London and Los Angeles art scene in the late 1980s and early 1990s. Some people might say so marginal in fact that such a person may never have existed. However, fragments of Sam's experimental performances and makings were left behind in a knapsack for us to find at a fork on the Road Less Travelled. Sam's return is as yet unknown.
Thomas Braddell FRIBA (1884-1940) and Humphrey Deane were London based with an extensive practice of mostly residential work in an arts & crafts and traditional style, at least two published in Country Life. This record is incomplete and fragmentary, with just a few documents in the Collection, comprising just a single building. The documents for this building, available here, were kindly provided by the owner of the building in 2017.
Annesley Harold Brownrigg (1882-1935) started his eponymous practice in 1910, on the back of winning a series of architectural competitions. He started out of Guildford, Surrey, where, after the First World War, he built a flourishing practice with his friend, Leslie Hiscock. The firm was primarily known for residential developments within the Guildford area. In November 1935, in ill-health his son, also an architect, John Brownrigg took over the projects of his father, who built into one of England’s largest commercial architectural practices. This practice still continues as Scott Brownrigg Turner Architects and remains based in Guildford. The collection is small in number, comprising one building worked on by Stedman Blower in the more recent past. It is not known if any archive remains elsewhere, such as in the successor’s practice archives.
Claude Burlingham FRIBA, was a successful architect most associated with the town of Guildford where he lived and worked for most of his professional life. He trained at the Birmingham School of Arts & Crafts, then articled with Mansell & Mansell in the town, before moving south to Guildford in partnership with Alfred Taylor, then building his own busy practice there. He was responsible for setting out and designing many houses in Abbotswood, a garden suburb of the town. The collection is small in number, comprising three buildings worked on by Stedman Blower in the more recent past.
Clifford Culpin RIBA (1904-1988) was an architect of considerable recognition and a former Vice-President of the RIBA. He designed both Poplar and Greenwich Town Halls in an International Modern style, familiar among the many civic buildings of inter-war and austerity Britain. This record is incomplete and fragmentary, with just a few documents in the Collection, comprising just a single building. The documents for this building, available here, were contained within the Aylwin archive, drawn by Jill Aylwin who worked for a time at the practice.
John Leopold Denman FRIBA (1882–1975) was an architect from the English seaside resort of Brighton. He had a prolific career in the area during the 20th century, both on his own and as part of the Denman & Son firm in partnership with his son John Bluet Denman. This record is incomplete and fragmentary, with just a few documents in the Collection, comprising just a single building. The documents for this building, available here, were contained within the Aylwin archive, drawn by Jill Aylwin who worked for a time at the practice.
Barrie Dewhurst ARIBA (1929-2025) was an award-winning British architect whose career not only spanned several decades but also extended across multiple continents. After completing his master's degree in architecture at Harvard University, he worked extensively through architectural competitions. Dewhurst developed a truly global portfolio, with projects across the United Kingdom and Ireland, continental Europe, the Middle East, Africa and North America. His work encompassed a wide range of public and institutional projects, including universities, hospitals, hotels and other civic buildings, as well as work on private houses and projects. Barrie and his wife settled in Surrey in 1974, where his surviving archive is now held complete at the Blower Foundation. His body of work forms the Foundation’s most globally extensive archive, representing a substantial body of realised and conceptual work and reflecting a lifelong engagement with large-scale public and global architecture. The archive is now fully catalogued and available through the Blower Foundation.
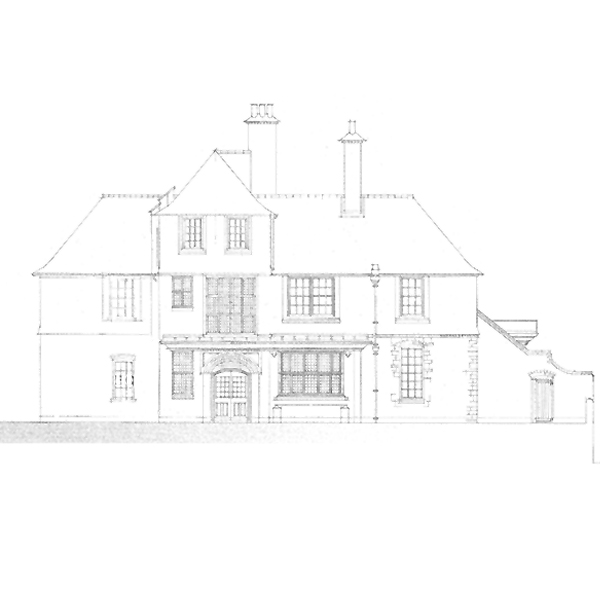
Frances and Michael Edwards worked together as a married couple in private practice, between 1978 and 2019. Frances continued to practice until November 2023. Their work is principally residential and country house work in the Surrey area, based as they were in Godalming. They were especially associated with working on buildings by luminaries of the arts & crafts movement, such as Sir Edwin Lutyens, Charles Harrison Townsend and Charles Voysey. They were for long associated with the Lutyens Trust based at Goddards in Abinger Hammer, one of his iconic houses. Michael started his career as a specialist in the transport and railway sector for Nicholas Grimshaw, acting as project architect at Waterloo International Station. The archive remains in the family and survives intact and whole. There is an ongoing project to make this available online in coming years and by courtesy of the Estate.
Harold Falkner FRIBA was a important British architect in the early 20th century and is now considered a leading exponent of the vernacular and the Arts & Crafts in architecture. Most of his surviving buildings are in West Surrey. Much of Falkner's archive was destroyed after his death, although some drawings and sketches were salvaged by the Farnham Museum, where they remain. The Foundation also possesses some documents by Falkner - from his time in Partnership with Guy Maxwell Aylwin - and Stedman Blower, who have worked on a number of Falkner buildings. What documents we do have are available here, although not all projects identified thus far from the record, have any documents associated with them in the possession of the Foundation. The Farnham Museum have the remainder of the saved archive, although these may not be available for view unless by special appointment.
Charles Fowler is associated especially with the surviving Covent Garden Market buildings and the Great Conservatory at Syon House for which he was the architect. He was a founding member of the RIBA, serving as Treasurer and Vice-President. These drawings and images of the Great Conservatory come from Stedman Blower’s work at restoring the Great Conservatory in the 1960’s. They are made available here.
Arthur Lionel Gomez (b1945) RIBA, had a prolific career spanning six decades, starting in 1969 with Powell and Moya working on Wolfson College, Oxford, which won an RIBA award in 1975. In 1974 he became Deputy Chief Architect working at Waverley Borough Council and worked on several award-winning projects most notably, Farnham Sports Centre and Riverside Court. In 1983 He set up Modern Design Group in Godalming with John and Janice Wright. MDG specialised in educational, residential and leisure projects, for which they received numerous awards. These specialisms led him to be appointed to the Register of Experts for the Lottery Sports Fund of the Sports Council of England. The 'Romantic Pragmatist or Modern Vernacularist', Arthur's work was epitomised by a masterful handling of modern architecture using a traditional pallet of materials, with projects spanning from Mexico to Switzerland with mostly centred on Surrey and Hampshire, where he lived. He retired in 2019.
Roderick Gradidge AA Dipl. ARIBA was a British architect and writer on architecture, former Master of the Art Workers Guild and campaigner for a traditional architecture. Gradidge was an evangelist for the Arts & Crafts, the Victorian and a Vernacular architecture which had become unfashionable by the beginning of his career. He became an expert on the architecture of this period and in particular in the County of Surrey. Gradidge worked with Michael Blower and his family on a number of projects during the 1980s and 1990s. His drawing archive was bequeathed to the Guild along with his Library, though the drawings were in turn handed to the RIBA where they remain. What documents we do have are available here, although not all projects identified thus far from the record, have any documents associated with them in the possession of the Foundation. The RIBA have the remainder of the available archive and these are available by appointment.
Julian Keable is an architect of long standing who initiated the use of rammed earth for projects in Africa in the 1970s and continued working in the field until the end of the 1990s. He is the author of 'Rammed Earth Structures: a Code of Practice' (1996). This record is incomplete and fragmentary, with just a few documents in the Collection, comprising just a single building. The documents for this building, available here, were kindly provided by the owner of the building in 2020.
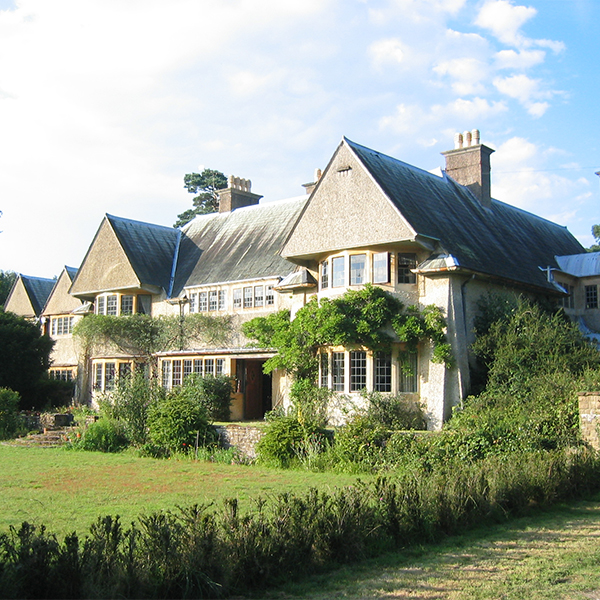
A collection of photographs that have come to the Blower Foundation from various sources, mostly by the architects themselves collected here. They document the many buildings that occupy and fascinate the minds of the journeyman architect going about their business. These will be catalogued and uploaded at a future time.
Sir Edwin Landseer Lutyens OM KCIE PRA FRIBA was an English architect known for imaginatively adapting traditional architectural styles to the requirements of his era. He designed many English country houses, war memorials and public buildings. In his biography, the writer Christopher Hussey wrote, "In his lifetime (Lutyens) was widely held to be our greatest architect since Wren if not, as many maintained, his superior". Much of Lutyens' archive was bequeathed to the RIBA, though the Foundation contains some supplementary documents of esoteric interest.
John Edward “Ted” Dixon-Spain, (1878-1955) OBE, FRIBA was a successful architect who had become an expert on English architecture after touring the country extensively creating sketches and taking measurements of the great English monuments. Along with his long time business partner Charles Nicholas, Dixon-Spain was responsible for the Central Public Hall and Baths at Newcastle upon Tyne, the London Pavilion at Piccadilly Circus, Qaer-El-Aini Hospital and the State Medical School (Cairo), Fuad-el-Awal Hospital (Cairo), and The Rock Hotel, Gibraltar. He also designed the churches of St. Joan of Arc at Farnham and St. Alphage at Hendon. This record is incomplete and fragmentary, with just a few documents in the Collection, comprising just a pair of buildings. The documents for these buildings, available here, were kindly provided by the owners in the late 1990s.
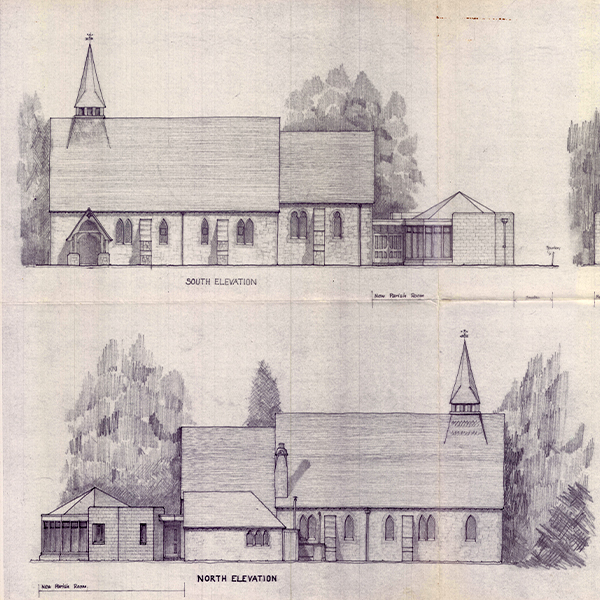
Nye Saunders is a long-standing practice that continues to operate from the Surrey Hills, where it has been based for many decades. This record is incomplete and fragmentary, with just a few documents in the Collection, comprising just a single building. The documents for this building, not available here, were kindly provided by the owners in the 2010s but as the practice continues, our policy is not to place these in the public domain.
Stedman Blower is a West Surrey architectural practice operating, continuously for over 125 years into the 5th generation. Arthur Stedman, (1868-1958) FRIBA founded the practice in Farnham in 1895, where he was later joined by his son Leonard Stedman, (1899-1981) ARIBA in the practice of AJ & LR Stedman. Leonard was later joined in partnership by Michael Blower to form Stedman & Blower, then Michael in turn by his sons Robert and Damien as Stedman Blower Architects. The Foundation contains the surviving archive of the Practice from 1895, over 5,000 separate projects, which is an enormous task to catalogue and digitise. This work is ongoing and will be included here as it progresses.
Hugh Thackeray Turner was an English architect of the Victorian period and apprenticed to architect Sir George Gilbert Scott and Son. He was affiliated to the Arts & Crafts movement like many of his generation, was a member of the Art Worker’s Guild and acted as Secretary of the Society for the Protection of Ancient Buildings (SPAB) in its early days. He designed a number of private houses including his own and a number of commissions in the Guildford and Godalming area where was settled. The Blower Foundation holds some records from work by Roderick Gradidge and Stedman Blower on one of Turner’s Surrey houses, Kingswood Hanger in Gomshall, Surrey and available here.
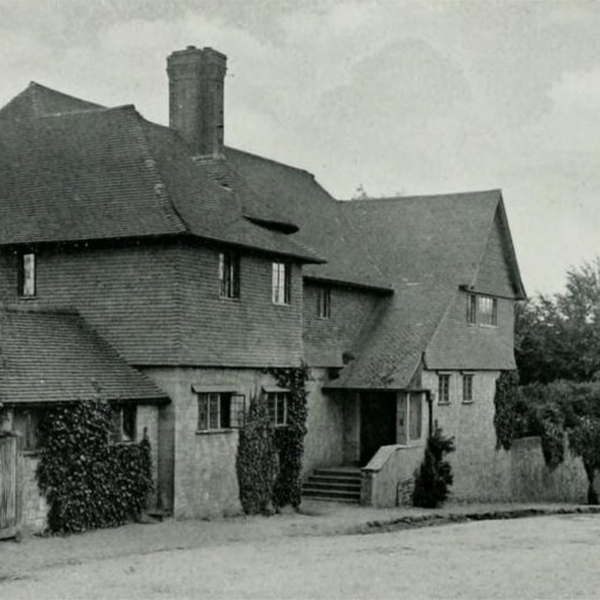
Inigo Triggs worked predominantly as a specialist in the country house boom, both designing gardens and houses mostly in southern England. He is associated mostly with the area around east Hampshire and Surrey and lived for a long period in the village of Liphook at Fry’s Farm, now Grade 2 Listed for its association with Triggs and as a good example of the romantic arts & crafts style of the period, which dominated country house architecture up until WWI. He maintained a practice in Petersfield, some of it in partnership with William and Gerald Unsworth. He also wrote a number of books, especially with an interest in garden design. The Liphook Heritage Society maintain an archive of his work collected by Adrian Bird and it is hoped that these will be made available here soon and courtesy of the Society.
Charles Francis Annesley Voysey FRIBA RDI, was an important English architect and designer of the Victorian and Edwardian era. Influenced by the work of William Morris and the Art Nouveau movement, he designed many country and suburban houses in his career, several important ones in Surrey. He eschewed the grandiosity of his peers’ designs especially those in a fashionable classical style that came to prominence after 1900. Rather, he was an advocate of a simple and honest vernacular, and his buildings were often roughcast render with a sparse but decorative use of brick and stonework set against long and deep rooflines. The Voysey look, so recognisable, became highly influential in the inter-war period. He was Master of the Art Workers Guild as well as a RIBA Gold Medallist. The Blower Foundation holds some records from work by Roderick Gradidge and Stedman Blower on one of Voysey’s Surrey houses, New Place in Haslemere.
Philip Speakman Webb FRIBA, was a British architect and designer sometimes called the 'Father of Arts and Crafts' Architecture. His use of vernacular architecture demonstrated his commitment to "the art of common building." With his colleague William Morris, Webb founded the Society for the Protection of Ancient Buildings in 1877 and wrote the SPAB Manifesto, one of the key documents in the history of building conservation. Many of Webb's drawings survive in national and local collections. The Foundation's collection is limited to a handful of buildings, available here, some kindly provided by an owner of a Webb designed house in 2020.
Gerald Wellesley, later the 7th Duke of Wellington, practiced as an architect in partnership with Trenwith Wills as Wellesley & Wills between 1921-23 and 1943, when he inherited the Dukedom. He had been articled to prominent architect Harry Goodhart-Rendel. The drawings here are from a single building discovered in the Stedman Blower archive, as the building was later worked on by the practice.
Thomas Wonnacott RIBA was an English architect, based in Farnham, where he completed the Congregational Church (1872) on South Street, now the United Reformed Church. His drawings of this building came to the Foundation, as the building was later extended by Arthur Stedman in the 20th C and these are available here.
Henry Woodyer (1816-1896) was a Guildford, Surrey born architect who practiced for a long period of the 19th C in the countryside south of Guildford but who remains to scholars, a significant architect of the Victorian period. He completed over 300 buildings, 60 of them in Surrey, especially in the village of Graffham where he settled. He is also especially known for his church work. The records here show just a small selection of buildings, worked on over the years by Stedman Blower.